|
|
|
Your search "esfahan" resulted in 24 panoramas.
|
|
Quran Gate Square of Yazd
Quran Gate of Yazd at northern edge of the city at the road to Esfahan. 2013-05-16
Show on map
|
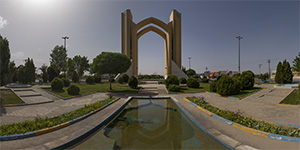
Quran Gate Square of Yazd
Fullscreen
|
|
Restaurant
Restaurant Shahrzad, an old and popular restaurant in Esfahan (Isfahan) with classic wall decoration and paintings.
2013-05-17
Show on map
|
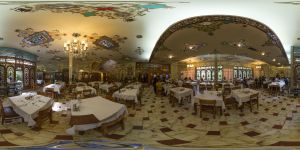
Restaurant
Fullscreen
|
|
Hotel Abbasi in Esfahan
Hotel Abbassi (previously Hotel Shah Abbas) in Esfahan (Isfahan). A modern hotel with classic architecture and decoration. Beautiful garden and one thousand and one night environments.
2013-05-17
Show on map
|
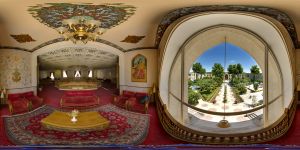
Hotel Abbasi in Esfahan
Fullscreen
|
|
Coppersmith Artisans in Esfahan
Two artisans of artistic metalworking while hammering copper dishes, engraving drawings and fine patterns in their shop in the Grand Bazaar of Esfahan (Isfahan).
Each small dish takes hours of hammering and fine work and finish, Here thousands of their work on display around them everywhere in the shop, on the shelves, on the floor, on the walls, in the ceiling, etc.
2013-05-17
Show on map
|
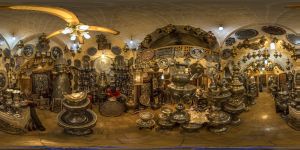
Coppersmith Artisans in Esfahan
Fullscreen
|
|
Sioseh-Pol, esfahan
Siosepol or Siose Bridge (Si-o-Seh, which means 33 Bridge or the Bridge of 33 Arches), also called the Allah-Verdi Khan Bridge, is one of the bridges of Isfahan. It is highly ranked as being one of the most famous examples of Safavid bridge design. The bridge was originally known as the Bridge of Allahverdi Khan who was the general responsible for its construction.
Commissioned in 1602 by Shah Abbas I from his chancellor Allahverdi Khan Undiladze, an Iranian ethnic Georgian, it consists of two rows of 33 arches. There is a larger base plank at the start of the bridge where the Zayandeh River flows under it, supporting a tea house.
2013-05-17
Show on map
|
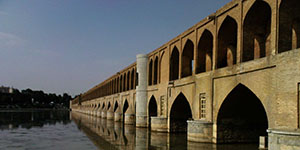
Sioseh-Pol, esfahan
Fullscreen
|
|
Pol-e-Khaju esfahan
This bridge was built between 1642 and 1667 under Shah Abbas II. It derives its inspiration from Si-o-Seh Pol, being built in two layers, however it expands and enhances many of the features of the older bridge. The bridge is some 110 meters long and a little over 20m wide for most of its course.
From the lower section of the bridge which consists of some 20 arches, stairs lead to the spacious second story where a series of niches has been cut for people to collect and meet. An octagonal pavilion is set in the center of the bridge which now houses an art gallery.
2013-05-17
Show on map
|
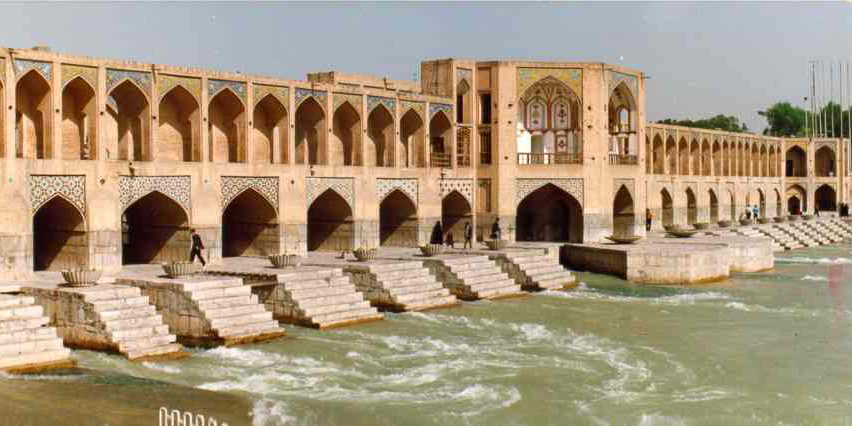
Pol-e-Khaju esfahan
Fullscreen
|
|
Sioseh-Pol by night - Downstreams
Si-o-seh pol of Esfahan consists of two levels. The lower level of 33 arches is surmounted by a second layer, with one arch above each of the pontoons and two arches above the lower single arch, giving it its name and rhythmic appearance.
The bridge itself is 295m long and 13.75m wide. The thirty four piers on which it is constructed are 3.49m thick and the arches are 5.57m wide. The southern side of the bridge, where the waters of the Zayandeh run more swiftly has supplementary arches, and it is this that makles them suitable as a tea house. The bridge acted as a springboard for the development of the Khajou Bridge some 50 years later. 2013-05-17
Show on map
|
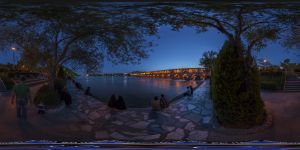
Sioseh-Pol by night - Downstreams
Fullscreen
|
|
Sioseh-Pol by night - Upstreams
2013-05-17
Show on map
|
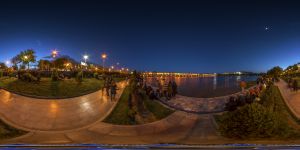
Sioseh-Pol by night - Upstreams
Fullscreen
|
|
Chehel Sotoon - Garden
The Garden of Chehel Sotoon Palace in Esfahan. This great Safavid Palace was one of nearly 300 built in Isfahan when it was the capital of Iran. It was largely completed under Shah Abbas II (1642-1667), although work may have started on the palace as early as 1598, and is said to derive its name from the pillars which dominate the verandah. There are twenty of these laid out in three rows of six with two additional ones on either side of the main entrance. When these are reflected in the water of the pool the number is made up to forty, the Persian for which is "chehel".
The garden of this palace along 9 others are designated UNESCO World Heritage as the fine example of the Persian Gardens.
2013-05-17
Show on map
|
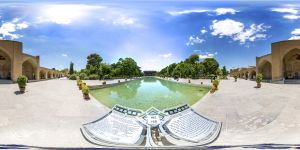
Chehel Sotoon - Garden
Fullscreen
|
|
Chehel Sotoon - Main Hall
Main hall or audience hall of Chehel Sotoon Palace in Esfahan.
Behind the verandah there is a small raised throne room which leads into a spacious audience chamber. This is richly decorated with paintings celebrating the heyday of the Safavid dynasty, including a particularly celebrated one of Shah Tahmasb receiving the Mughal Emperor Humayun at a banquet(116). The two largest paintings are depicting the Karnal battle between Nader Shah Afshar and Mohammad Shah Gurkani, king of India, which led to conquest of Delhi and India by the Persian king(114) and The battle of Chaldoran between SHah Esmaeel Safavid and the Ottoman ruler Sultan Salim(115). 2013-05-17
Show on map
|
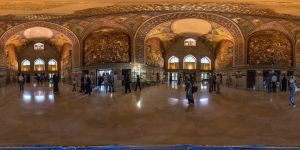
Chehel Sotoon - Main Hall
Fullscreen
|
|
Chehel Sotoon - Iwan
The verandah of the Chehel Sotoon Palace in Esfahan.
The magnificent talar or verandah (Iwan), is the dominant feature of the palace and the slender columns, over 40m tall, which support it are cut from single chenar trees (platanus orientalis). The roof is also made from chenar tree beams and inset with complex decoration. The surface of much of the throne room is still covered with mirrored glass and this probably also was used on the pillars, as it was in the palace of Ali Qapu, so as to give the appearance of a roof floating in the air.
Looking out over the pool from the Verandah, one is able to appreciate the importance attached historically by Persians to the concept of "talar" or iwan which fulfilled their love of sitting in the garden while they were protected from the light and heat.
2013-05-17
Show on map
|
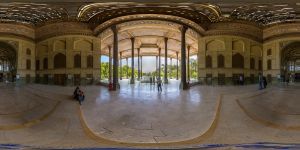
Chehel Sotoon - Iwan
Fullscreen
|
|
Under Construction
The Esfahan Gallery is under construction, which means it is not completed yet. There are more panoramas to be added to this gallery very soon.
Come back again soon and visit the site every now and then to see new panoramas that are added.
2012-05-17
Show on map
|

Under Construction
Fullscreen
|
|
Young Artisans - Esfahan
A workshop fine arts workshop, where a number of artisans sat and painted on the ceramic bowls and vases in the Grand bazaar of Esfahan 2013-05-17
Show on map
|
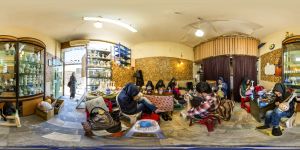
Young Artisans - Esfahan
Fullscreen
|
|
Masjede Jameh Esfahan - Courtyard
Masjed-e Jamé is the oldest Friday (congregational) mosque in Iran, located in the historical centre of Isfahan. The monument illustrates a sequence of architectural construction and decorative styles of different periods in Iranian Islamic architecture, covering 12 centuries, most predominantly the Abbasid, Buyid, Seljuq, Ilkhanid, Muzzafarid, Timurid and Safavid eras. Following its Seljuq expansion and the characteristic introduction of the four iwans (Chahar Ayvan) around the courtyard as well as two extraordinary domes, the mosque became the prototype of a distinctive Islamic architectural style. The Jameh Mosque of Esfahan is a UNESCO World Heritage Site since 2012.
2013-05-17
Show on map
|
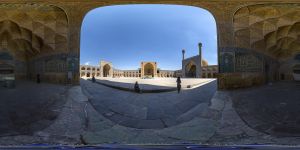
Masjede Jameh Esfahan - Courtyard
Fullscreen
|
|
Masjede Jameh Esfahan - Sanctuary
Masjede Jame's one of the two extraordinary domes in Esfahan. At the back of the southern eivan (iwan) of the courtyard you fine this wonderful sanctuary named "the Nezam Al Molk" dome. This dome was built during the great Seljuk era in 1030. The dome reminds us the Sassanid architecture.
The Jameh Mosque of Esfahan is a UNESCO World Heritage Site since 2012.
2013-05-17
Show on map
|
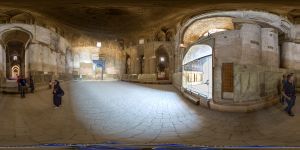
Masjede Jameh Esfahan - Sanctuary
Fullscreen
|
|
Naghsh-e Jahan Square - by Day
Naghsh-e Jahan, Naqshe Jahan, Emam or Imam Square (Meydan-e Naghsh-e Jahan) in Esfahan by day. Constructed between 1598 and 1629, it is now an important historical site, and one of UNESCO's World Heritage Sites.
During the reign of Shah Abbas I and his successors, this square was an area where festivities, polo, dramatics and military parades took place. market place was taken as the centerpiece of the new city and Shah Abbas laid out an immense square, the Naqsh’e Jahan Square, nearly 1700 feet long -- twice the size of Red Square in Moscow, seven times the size of St. Mark’s Square in Venice. Naghsh’e Jahan Square is the second-largest square in the world (after Beijing's Tianamen Square). See it by night here
2013-05-17
Show on map
|
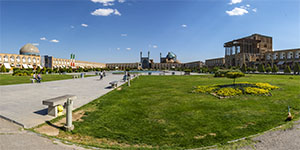
Naghsh-e Jahan Square - by Day
Fullscreen
|
|
Monar Jonboun
Monar Jonboun or Monar Jonban (Shaking minarets) is a mosque located in Isfahan. Its notable feature is that you can literally shake the minarets when you climb up into the top of one of them and if one of the minarets is shaken, the other minaret will shake as well.
2013-05-17
Show on map
|
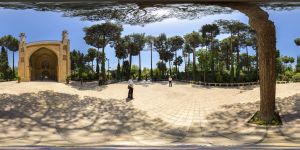
Monar Jonboun
Fullscreen
|
|
Ali-Gholi Agha Bath
Ali-Gholi Agha bath (Hamam-e Ali-Gholi Agha) in Esfahan built in 1710 AC.
2013-05-17
Show on map
|
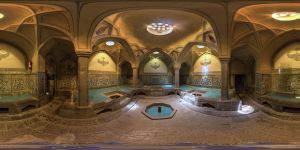
Ali-Gholi Agha Bath
Fullscreen
|
|
Ali Gholi Agha Bath - Large Bineh
Ali-Gholi Agha bath (Hamam-e Ali-Gholi Agha) in Esfahan built in 1710 AC.
2013-05-17
Show on map
|
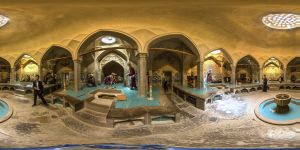
Ali Gholi Agha Bath - Large Bineh
Fullscreen
|
|
Alighapoo Palace
Alighapoo or Aali Qhapu ("High Porte" or "Great Gate") is a grand palace in Esfahan/Isfahan, Iran. It is located on the western side of the Naqsh-e Jahan Square opposite to Sheikh Lotf-allah mosque, and had been originally designed as a vast portal.
2013-05-17
Show on map
|
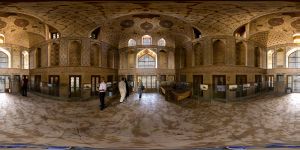
Alighapoo Palace
Fullscreen
|
|
Masjed-e Emam - 3
Masjed Emam (previously Masjed-e Shah) The Imam's Mosque. Here a Sangab (litterally a water stone bowl) a stone bowl carved in a one piece of stone as Water is an important element in the design; both the main court and the courts of the madrasas have pools at their center reflecting the architectural splendor of the Masjid-i Shah and here inside the building as this huge fountain.
Throughout the whole mosque, with the exception of the sanctuary dome and portal iwan, Shah Abbas was keen to minimize labor costs and time by introducing a novel technique called "kashi haft-rangi" (seven colored tiles). The haft-rangi is usually a square tile that incorporates various colors in one firing.
2013-05-17
Show on map
|
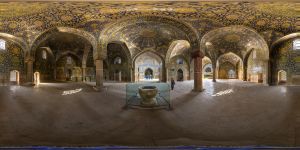
Masjed-e Emam - 3
Fullscreen
|
|
Masjed-e Emam - Sanctuary
Masjed Emam (previously Masjed-e Shah) The Imam's Mosque. The main dome of the mosque behind the largest of the four iwans in the courtyard opposite to the iwan connected to the main portal.
The dome of the sanctuary (Shabestan) is vast in scale (25 meters across by 52 meters high) and comprises two shells, the bulbous dome being fourteen meters higher than the interior dome. The interior of the dome is ornamented with a sunburst at the apex from which descend tiers of arabesque. The mosque's interior and exterior walls are fully covered with a polychrome, mostly dark blue, glazed tile revetment above a continuous marble dado.
2013-05-17
Show on map
|
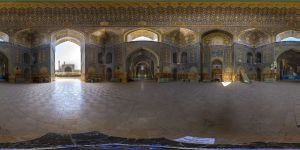
Masjed-e Emam - Sanctuary
Fullscreen
|
|
Masjed-e Emam - Northeast Ivan
Masjed-e Emam (or Arabic Masjid-i Imam) (originally named Masjed-e Shah) the Imam's Mosque in Esfahan, Iran was built on the southern side of Naqsh-e Jahan square, under Safavid Shah Abbas around 1600 AC. The mosque's monumental portal iwan is located exactly opposite the portal iwan on the northern arcade of the square, which connects the entrance to the grand bazaar.
Masjid-i Shah has a courtyard (50 by 67 m) surrounded by a two-story arcade on four sides with four iwans, one at the center of each side. Here the Northwest iwan which via a triangular vestibule connects the main portal to the courtyard.
2013-05-17
Show on map
|
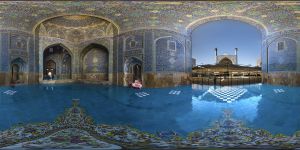
Masjed-e Emam - Northeast Ivan
Fullscreen
|
|
Naghsh-e Jahan Square - by Night
Naghsh-e Jahan, Naqshe Jahan, Emam or Imam Square (Meydan-e Naghsh-e Jahan) in Esfahan by night. Constructed between 1598 and 1629, it is now an important historical site, and one of UNESCO's World Heritage Sites.
It is a rectanglar square with a length of 500 meters from north to south with a width of approximately 165 meters. It is completely surrounded by decorated arcades and a bazaar, with the center of each side marked by a monumental building. The entrance to the Grand Bazaar (northern side) and the Imam Mosque are opposite one another on the short ends while the Ali Qapu Palace (western side) and the Sheikh Lotfollah Mosque face one another on the longer sides. See a panorama of here in daylight here. 2013-05-17
Show on map
|
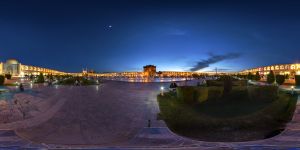
Naghsh-e Jahan Square - by Night
Fullscreen
|

